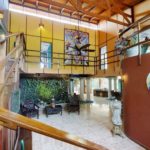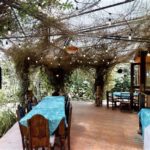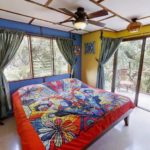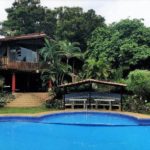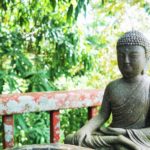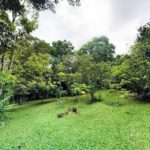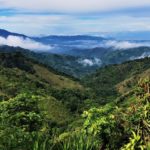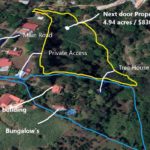Atenas Yoga Retreat Hotel and Healing Center in Perfect Climate
This is a once in a lifetime opportunity to invest in something you have wanted for so long. Let yourself be carried away by its potential and make this an iconic place in Atenas. The hills of Atenas are characterized by their incomparable views, as well as by the peace and tranquility that prevail here. This idyllic environment immediately captivates those who decide to try the unique lifestyle that is possible to enjoy here.
Many residents claim Atenas has the world's best climate, combined with its views, and its friendly people create an idyllic place for living an old-world country lifestyle – that of farmers and oxcarts. Here you can enjoy this country’s atmosphere. Still, a short distance from the main cities, since Atenas belongs to the metropolitan area, giving you the possibility of accessing all the services and shops that this unique country offers.
Nesting among these extraordinary hills is this incredible Yoga Retreat Center, a 4.3-acre property that will take your breath away. Beautiful gardens adorn the entire land, mixing with tropical fruit trees, such as Oranges, Lemons, Avocados, Bananas, Guavas, Pineapples, among others. This perfect blend results in a stunning tropical vibe.
The access road to the property is short, but the tropical scenery begins to announce what you will find behind the main gate. Crossing this, you will find the parking area, with enough space for at least ten vehicles and a building which has three rooms, and could work as an office, souvenir store, or a small house for the staff.
An Impressive Amount of Construction In a Beautiful Tropical Setting
Immediately you will notice the main building, where a large covered terrace, surrounded by greenery, like Tabacones (Anthurium Salvini), Cacho de Venado (Platycerium bifurcatum), and Machiguá (Petrea Volubilis) welcomes all visitors. It can be immediately perceived as all the green coverage of the place promotes a lot of freshness and works as a beautiful display of the natural wonders of this place.
Double-height ceilings on the lobby, together with the sound of the waters from the weeping wall, immediately incite a state of relaxation and peace. On this floor, there’s an office and a 6-space dining room adjoining a spacious living room, which encourages interaction and connection. Outside the room, on the outside terrace, the formal dining room is located, where up to 30 people can quickly be served simultaneously and have an incredible atmosphere with the vine of Pasion Fruit that completely covers the Gazebo that houses this space, where all visitors can spend moments worth remembering. The building’s kitchen has commercial appliances, ideal for serving large groups.
In this main building, there are nine rooms, each with its bathroom, in which 13 beds are distributed. Each room has a colorful frequency painting associated with it, giving an incredibly personalized touch in each space. The rooms on the first floor have a corridor space to have a coffee or to enjoy the sun. All rooms on the second level have a charming balcony to enjoy the views of the property. On the second floor, there is also a 530 sqft terrace, which is currently being used for massage sessions, taking full advantage of the magical atmosphere that is generated here.
Continuing through the property, crossing its lush tropical gardens, you reach the Bungalow. On the second floor, there are four spacious rooms, which accommodate ten beds. The wooden details in the construction create a real connection with the environment. Each room has its bathroom, and there are also two extra bathrooms on the first level. A beautiful corridor with views connects the first three rooms. One of them has a beautiful view of the pool. The main bedroom has a separate entrance and a large balcony. This one is the only room that has a bathroom with a tub.
On the first floor, the common area is located. A vast open space, where you can carry out recreational activities, exercise, enjoy dinners, or talks with groups of up to 50 people comfortably. A large industrial kitchen enables the food supply to the living room. The laundry is also located on this level. This extensive social area communicates with the pool, which is simply impressive, recently remodeled, and has a saltwater system, and RGB LED lighting. Here, group dynamics can be entirely developed due to its excellent design and size.
The last structure located on the land is the Treehouse, a beautiful building that blends with the property, to give it a magical touch. Here you find two rooms with their bathroom, a living room, a kitchen, an external terrace, and a cellar. The view from this place is mesmerizing. The sound of the river at the bottom of the hill, and the vegetation that surrounds it, make it an exceptional location.
Tranquil Gardens and Excellent Internal Infrastructure Throughout the Property
The property has two private wells and additional access to municipal water, so water will not be a problem here. Also, updates on the voltage systems were carried out throughout the property, so that the entire electrical installation on the site is completely renewed.
Besides, along with the property, you can locate certain small areas intended for reflection and self-connection, taking full advantage of all the beauty that this place retains. And there’s an extensive area close to the river, where it is possible to develop small cabins for short terms rentals.
The place has an incredible design, which can be used to the maximum by all visitors; the energy of the area is incredible, and this added to the climate and vegetation, make this place a desirable investment for a recreation center, healing, or spiritual retreat.
Contact a Costa Rica Real Estate Service Professional for More Information
- Main Lobby
- Outdoor Dining Space
- 15 Bedrooms
- Tree House Pool Area
- Yoga Meditation Center
- Gardens with Fruit Trees
- Perfect Cool Climate
- 4.3-Acre Property














